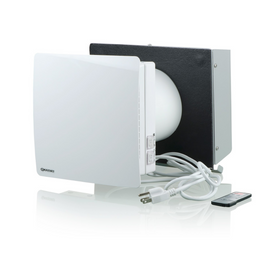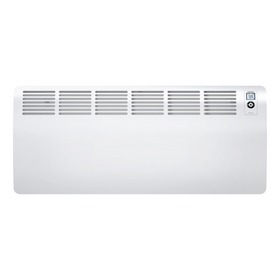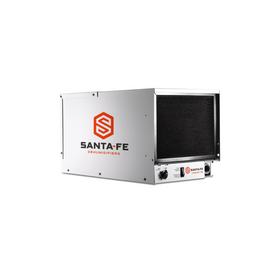
Truly Net Zero in Norway: The ZEB Pilot House
Last Updated: Feb 20, 2025Building a net zero energy house in a place where winter temperatures routinely drop to 0 degrees Fahrenheit is proof that carbon-neutral homes are not a thing of the future, but rather a very real possibility for today. Snøhetta is a Norwegian-based, internationally renowned practice of architecture, landscape architecture, interior architecture, and product- and graphic design. Recently, Snøhetta teamed up with ZEB, The Research Center on Zero Emission Buildings, to develop a pilot project that aimed to push the limits of sustainable and zero-emission buildings. Rise recently sat down to talk with Kristian Edwards, a Senior Designer at Snøhetta, to learn about how this pilot project was developed and what it means for the construction of zero-emission homes around the world.
What is the ZEB Pilot House?
The ZEB pilot house is a pilot project based on the learnings of an eight-year research program directed by the Research Centre for Zero Emission Buildings (ZEB). Kristian mentions that “the intention behind this project was to demonstrate how far we could push a quantifiable and scientifically validated zero-emission methodology while designing a comfortable and attractive home. It represents the convergence of the highest level of scientific theory and design methodology with practical and applicable construction practice.”
Table of Contents
- Main Sustainability Features of the ZEB Pilot House
- The Challenge of Excess Renewable Energy
- Lessons Learned from the ZEB Pilot House

The house, which is 200 square meters in size (2,152 square feet), was purposefully sized to replicate an average single-family residence. While no one actively lives in the building, the building has become a demonstration platform to facilitate learning opportunities related to building methodologies for energy zero or energy positive houses with integrated sustainable solutions.

The house was built in Larvik, Norway, an area where summer temperatures vary between 20 to 26°C (68-78°F) and winters can routinely drop to -15°C (5°F). The climate has low relative humidity and the designers mentioned that the climate in northeastern cities such as Boston, Massachusetts is similar—so it could work in many areas of North America.
Main Sustainability Features of the ZEB Pilot House
Throughout the design and construction phases, the ZEB Pilot House aimed to include as many sustainable elements as possible; it was also mandatory to document and verify that 100 percent of carbon dioxide emissions were offset. The zero carbon emissions were not only calculated from the operation of the home (such as heating and cooling systems, lighting, appliances, etc.), but also from the embodied energy of the materials used in the home. According to the Snohetta website, “the focus on carbon emissions associated with building materials represents a new direction in the vital drive toward a sustainable construction industry.”

While most sustainable home builders focus almost exclusively on the CO2 emissions associated with the operation of a home, a recent report titled “The Greenest Building: Quantifying the Environmental Value of Building Reuse” finds that in many cases replacing an older, less energy-efficient home with a new high-performance home will take an average of 80 years to offset the ecological impact (including the emissions) of the construction.
Kristian says that the zero carbon emissions were analyzed “from materials and operations, plus energy, reclaimed materials for viable building components, great daylight access, and air quality.” He adds that “the house is also programmed to a life-long standard, meaning moving houses due to disability or frailty is unnecessary during a lifetime.” This feature of adaptable design is also significant, as it can reduce the need for new housing stock by allowing homeowners to spend a lifetime in a sustainable home rather than moving frequently, renovating, etc.

The ZEB Pilot House also includes renewable energy production with photovoltaic (PV) and solar-thermal panels integrated into the building envelope. The home uses solar panels for electricity to operate systems lighting, appliances and plug loads, etc., and solar thermal for heating and hot water. It also relies on a shallow geothermal ring at two to four meters depth. A heat exchanger extracts warmth to supplement the ventilation and heat circulation on the waterborne systems.
The ZEB includes a rainwater collection system with a 5,000-liter tank submerged beneath the southern part of the house. The run-off from the roof is drained through simple infiltration and utilized for flushing toilets and irrigation. The greywater collection operates in the same way, using heat recapture for further efficiency.

The ZEB Pilot House also impressively considers the importance of limiting energy demand from a behavioral and cultural standpoint. While the home was not sold as a single-family residence, Kristian believes an equivalent home would be priced at around 5.8 million NOK (or approximately $665,000) without the land, putting the ZEB on par with similar high end, Net Zero homes in the United States. So the good news is that if you’re considering building new, a true Net Zero energy home is a viable option.
Tobias Roberts
Tobias runs an agroecology farm and a natural building collective in the mountains of El Salvador. He specializes in earthen construction methods and uses permaculture design methods to integrate structures into the sustainability of the landscape.















