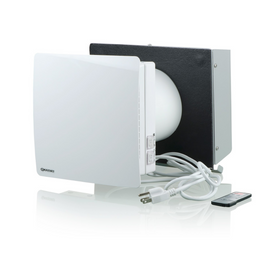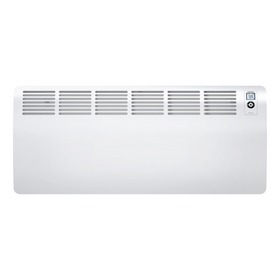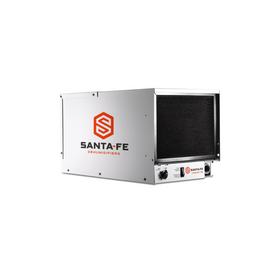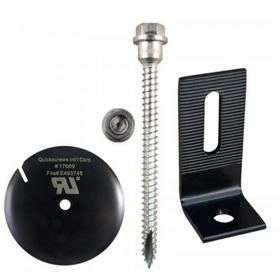
Treat House: A Net-Zero Modular Home In Massachusetts
Last Updated: Apr 13, 2025The term "early adopters," which means people who jump on and start using new products or technologies as soon as they become available, isn't usually associated with houses. That didn't stop Natalie and Tom Treat.
As the former senior manager of Public Policy & Development for Northeast Energy Efficiency Partnerships in the greater Boston area, Natalie Treat wanted to live in a contemporary, energy-efficient home. "I grew up in old houses where the ice would build up on the insides of the windows in winter," she says. At the time, she and her husband were starting a family and wanted to move out of the city and closer to their parents.
Table of Contents
- Super-Insulated, Energy-Efficient Modular
- Rewards and Challenges

They started researching comfortable, energy-efficient homes and found BrightBuilt Home in Portland, Maine. Kaplan Thompson Architects launched the modular-home company in 2013. They created it "to address a growing desire in the marketplace for high-performance homes," says Parlin Meyer, director, and a Certified Passive House Consultant.
"We primarily work within the realm of modular," she continues. "We partner with area manufacturers that are already established and interested in building to a higher performance standard. We especially love working with smaller mom-and-pop companies, as they're invested in doing things better and different, and participating in the growing niche for higher-performance homes. Also, by partnering, we don't have to reinvent the wheel."
Modular, Meyer explains, "is an off-site form of construction whereby the vast majority of the house is completed in a factory. Think of it this way: Take your classical two-story Colonial, and break it up in four boxes. Our homes are created as four modules in the factory, each finished from the sheathing outside to the interior drywall, paint, and trim. All of the cabinetry is installed, as well as kitchen and bathroom fixtures. All windows and doors are installed and trimmed. A very complete home is delivered to the site."
BrightBuilt offers nine net-zero, high-performance designs, constructed at about 30-percent less than standard stick-built homes. They can also be customized. "It seemed like a good fit to be able to get going quickly," says Treat.

Super-Insulated, Energy-Efficient Modular
The Treats 2,400-square-foot house was built at the Keiser Homes factory in Oxford, Maine. As promised, says Treat, "The house arrived in four boxes on flatbed trucks. It was done all the way to the plaster on the walls. The electric was in, and the plumbing was roughed in."
"We use double stud wall assembly with a three-inch thermal bridge and dense-pack cellulose insulation," explains Meyer. "The windows are triple-pane. The doors are high-performance and insulated. Because the home is modular, it requires a four-inch crawl space or basement that's fully insulated and integrated with the thermal envelope of the house."
The air-tight construction resulted in R-40 walls, an R-60 roof, the slab at R-20, and the foundation walls at R-10. While assembling the home, the construction team sited the house for maximum solar gain - an 8.83 kW system by SunBug Solar powers the all-electric home. The project payback was projected at four to five years, with savings of $82,364 over 30 years, while producing 104% of electricity needs a year.

While the construction team was setting up the house, then, they installed a ductless system for the Hyper-Heating INVERTERTM (H2i®) system by Mitsubishi. Quiet and unobtrusive, the system keeps the home comfortable no matter the temperature. When they're out of the town, the couple, using a wireless system, can also turn the heat up or down, so the house is the right temperature when they return home.
Heat-recovery ventilators (HRVs) provide fresh air to the living spaces, remove stale air from kitchens and bathrooms, and pre-condition the incoming air. The heat pump hot water heater uses one-third of the energy of an efficient resistance hot-water heater. It also doubles as a basement dehumidifier. Electric floor mats under the tile provide supplemental heat for the upstairs bathrooms.
The home also includes Energy Star electric appliances; low or no-VOC paints, finishes, adhesives, and sealants; and minimal or no flame retardant in upholstered furnishings. Dual-flush toilets and low-flow fixtures ensure water efficiency.
Rewards and Challenges
Being early adopters says Treat, came with challenges. Treat advises that if a homeowner is considering modular, that they "fully understand the project management arrangement between the architect, builder, and factory. In our situation, we were among the early customers going through the process with BrightBuilt. With our feedback, they changed the arrangement so that only their pre-selected partners will work with them, and the customer has a contract directly with BrightBuilt."
The adage "measure twice, cut once" is also pertinent when going with modular. "Building modular requires a lot of good planning and communication. Measure twice, cut once to avoid electrical outlets in places that don't make sense and other snafus," Treat says.

Nonetheless, the couple's home was selected as Boston Magazine's Design Home in 2014. "We enjoy making our house available for people to learn from," Treat says, "and have opened up our home for tours with BrightBuilt. With our input, BrightBuilt's process has become much better."
Adds Meyer, "The house continues to serve as a vehicle for promoting the idea of high-performance homes and what that entails. It's also certainly indicative of what BrightBuilt does and how we serve clients." Moreover, "We live in a beautiful, comfortable, net-zero home," says Treat. "We're so pleased."
Camille LeFevre
Camille LeFevre is an architecture and design writer based in the Twin Cities.











