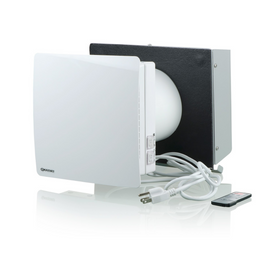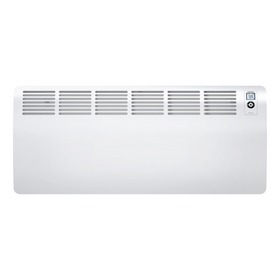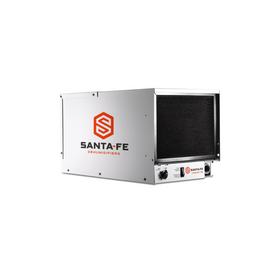
Desert Rain House: Sustainable Lessons in the Oregon Desert
Last Updated: Mar 19, 2025There are about 25,000 LEED-certified homes in the United States, according to the U.S. Green Building Council’s project directory. While LEED homes certainly outperform conventional homes, they do not go nearly as far as the requirements of the Living Building Challenge—a certification program that stretches our imagination to what a truly sustainable home means. Located about three hours south of Portland, in the high desert of Bend, Oregon, meet the Desert Rain House. This home is an example of a sustainable home that adapts to its surrounding environment and takes advantage of the natural elements that Nature provides.
The home was designed by Tozer Design, whose buildings bring together a mix of architecture, art, and ecology to connect person, place, and planet through the buildings we inhabit. According to the architectural firm, the Desert Rain home features “local, building materials and a design rooted to place and supporting Bend’s indigenous flora and fauna.” While the desert might seem like an inhospitable place to many, a flourishing, sustainable home can emerge with the right design and mindset.
Local Materials and Salvaged Wood
On the lot where the Desert Rain House now stands, two older mill homes built almost a century ago were first deconstructed. Since these homes were built by families that worked at a nearby lumber yard, a large portion of the high-quality wood was salvaged and used to construct the 2,236 square foot home, a 489 square foot ADU and the 512 square foot detached garage.
An old barn that was deconstructed during construction provided locally produced salvaged wood, while the rest of the lumber is FSC-certified. For the cabinetry in the kitchen, the design team even went to the extreme of recycling old, and rusted corrugated tin that was on site for unique cabinetry facing that offered a vintage feel.
Table of Contents
- Recycled Water
- Net Zero Energy
- Health and Beauty

The homeowners were aware that the embodied energy of any construction makes up a substantial part of the total ecological footprint. To that end, they conscientiously sourced local building materials to reduce the house's embodied energy rating. For example, instead of opting for a cement stucco on the home's exterior, local clay and soil were used to create a beautiful exterior plaster that was sourced and mixed on-site.

While the home does include a sizeable amount of cement in the construction, the builders and homeowners opted to use a more sustainable form of cement that was 40 percent fly ash, thus reducing the amount of Portland cement in the mix (which has a high embodied energy rating).
Recycled Water
Perhaps the most noteworthy sustainable aspect of the home is related to the water management supply. The high desert of Bend, Oregon, can receive as little as 6-7 inches of rain per year during drought years. That limited amount of water poses serious challenges to any home attempting to live within the constraints and limits of the natural ecosystem.
Through careful design, however, the Desert Rain House can supply 100 percent of its household water supply through precipitation captured on the home site. Five buildings make up the complex for almost 5,000 square feet of living space. Each of these five buildings has a rainwater harvest system that includes metal roofing, gutters, an intricate gravel filtration system, and a 30,000-gallon cistern located beneath the main garage.
The several filtration systems allow the harvested rainwater to be safely stored in the cistern and pumped into the home as potable water suitable for human consumption.
The home recycles 100 percent of the greywater and black water produced in three of the buildings, including the primary residence, the ADU, and an additional detached apartment. The grey water from the sinks, showers, and laundry machines is sent to a constructed wetland located in one corner of the property.
A unique composting toilet with a built-in evaporation system was designed for the black water produced from toilets and dishwater waste. In essence, the flow system for the black water in the home operates as a vacuum, thus moving toilet and dishwater waste with a minimum amount of water. A separate building was built to serve as a composting system for the black water residues—meaning that all of the wastewater from home is treated on site.

Net Zero Energy
While the lack of precipitation in the region posed a bit of a difficulty for designing water systems on-site, the abundance of desert sunlight made it relatively easy for the home to achieve 100 percent net-zero energy.
The almost 15 kilowatts (kW) solar photovoltaic (PV) array is much higher than the average residential solar panel system. However, the homeowners needed to heat and electrify almost 5,000 square feet of living area while wanting a sustainable energy source to charge two electrical vehicles (EVs). In addition to this, the solar panels provide energy for pumps that operate the greywater recycling system and the composting system for black water sources.

In addition, the home includes a solar thermal drain-back system, which heats all of the domestic water and the hydronic floor system in the main house. The super-efficient heat pump in the home amazingly produces up to 5-kilowatt hours (kWh) of heat for every 1 kWh of energy consumed. And the Desert Rain House incorporates a solar hot air system, an essential component to evaporate excess liquid from the composting system.
Energy Saving Products for the Home
Shop home improvement products that help save and conserve energy (power) in your home.

Vents TwinFresh Comfo RA1-50-2 Ductless Energy Recovery Ventilator
Vents
In Stock

Stiebel Eltron Accelera 300 E Heat Pump Water Heater
Stiebel Eltron
In Stock

AFM Safecoat Almighty Adhesive Case of 12
AFM Safecoat
In Stock

Emporia Classic Level 2 48 AMP EV Charger UL Listed
Emporia
In Stock
2 Colors

Stiebel Eltron CON 300-2 Premium Wall-Mounted Convection Heater - 202030
Stiebel Eltron
In Stock

Santa Fe Compact70 Dehumidifier - 4044110
Santa Fe
In Stock

AFM Safecoat 3 in 1 Adhesive
AFM Safecoat
In Stock

QuickBOLT QB2 with Microflashing Multi Roof Mount Solar Panel Fastener Kit
QuickBOLT
In Stock

Stiebel Eltron DHC-E 8/10-2 Plus Point-of-Use Electric Tankless Water Heater - 202145
Stiebel Eltron
In Stock

Stiebel Eltron Accelera 220 E Heat Pump Water Heater
Stiebel Eltron
In Stock

Health and Beauty
In terms of indoor air quality, the clay plaster on the interior walls is 100 percent free of VOCs, while the wood flooring is treated with plant oils and natural wax. Other floors and wood ceilings were left untreated to avoid harmful VOCs inside the home.
The home incorporates biophilic design to connect the house to the surrounding landscape. Large windows open up the home to the yard, planted with native plants, many of which are edible and irrigated by the greywater recycling system.

All of these elements of sustainable design came together to make the Desert Rain House the first home in the country to receive the full Living Building Challenge certification—an impressive and inspirational home design.
Tobias Roberts
Tobias runs an agroecology farm and a natural building collective in the mountains of El Salvador. He specializes in earthen construction methods and uses permaculture design methods to integrate structures into the sustainability of the landscape.
