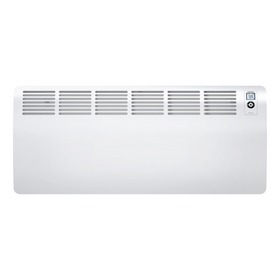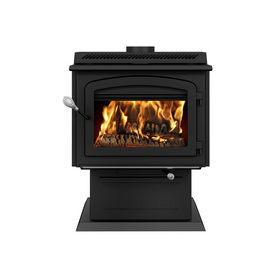
A Net-Zero Luxury Home for Aging-in-Place Integrates Geothermal and Solar
Last Updated: Mar 10, 2025My dad was a developer, and my stepdad was a forest ranger," says Troy Johns, owner of Urban NW Homes in Vancouver, Washington. "I grew up with both of them. Put them together, and you get me: A developer and builder dedicated to sustainability." You also get The Brazadian, a net-zero custom home with a luxurious yet rugged aesthetic, powered by geothermal and solar, which Troy and his wife Allison built as their forever home.
Table of Contents
- Air-Tight Building Envelope and Solar Electricity
- Clean Indoor Air, Recycled Materials
- Making Adjustments

Located on 15 acres near Ridgefield, Washington, the four-bedroom home has 4,500 square feet of one-level living.

The foyer, two bedrooms, a media room, and a home office are on the same level as 1,600 square feet of outdoor living areas (300 square feet of the outdoor space is covered), for aging-in-place with seamless access to the outdoors, gardens, and native vegetation. The home's 1,500-square-foot upper includes two bedrooms and a bonus room above the garage.

The home's "unique look," Johns says, was inspired by a golf resort in southern Oregon. "When we visited the golf resort, we were struck by the architecture and wanted something similar for our new home."
The Johns' home received Emerald-level certification from the Home Innovation Research Lab's National Green Building Standard (NGBS). "That's NGBS' highest possible rate and the most rigorous to achieve," Johns says. With its net-zero energy efficiency and repurposed materials, the home sets a new standard for healthy, conscious luxury.
We often tell clients you can have a luxury home and be responsible about it," Johns says. "When we show them our home—and we have tours all the time—visitors get excited about the possibilities.

Air-Tight Building Envelope and Solar Electricity
The builders constructed the home with two-foot-on-center framing and local timber frame trusses. The foundation incorporates radon mitigation with vents and a crawl fan. They achieved the tight building envelope of R-50 walls and an R-60 ceiling with standard batt insulation and blown-in closed-cell spray foam.
The water lines of the geothermal system run throughout the acreage, Johns says. "The system is super-efficient and uses very little electricity." The electricity the home does use is generated by a 76-panel, 28.2 kW photovoltaic system. Energy is stored in three Tesla batteries. The solar array "generates four to five megawatts per two weeks in the summer, and much less in the winter," he says.

The house is 90 percent electric, he adds. "One bathroom has a propane hot-water heater so, if we lose power, we have enough to keep the showers going for a while." The kitchen stove is also propane. "Everything else is electric," Johns says, and the appliances are ENERGY STAR rated.
Two heat-recovery ventilators (HRVs) exchange stale indoor air with fresh outdoor air. They also transfer heat from one air stream to the other. The HRVs then circulate the pre-heated or pre-cooled fresh outdoor air throughout the house. Johns chose Lifebreath HRVs, which he says "provide excellent air quality." The home also includes two Aprilaire electric air cleaners.

Clean Indoor Air, Recycled Materials
The geothermal system heats the European tile floors on the main level via a GeoLink WaterFurnace. The couple had the home's doors custom-built, or they used reclaimed doors. Artisans created custom shutters from salvaged rodeo chutes. The entries for the master bedroom doors came from a vintage apartment in Philadelphia.
Some of the home's natural hand-plastered walls have elegant hand-stenciled designs. All of the bath fans are energy-efficient models. The wood used inside was locally sourced, then milled and stained with low-VOC products on-site. The sawdust was mulched back into the soil. The home uses LED lights throughout. The home also operates with a smart-home automation system for energy savings.
Making Adjustments
The Johns family completed the home two years ago. "We designed the house for four years before building it, so we thought out everything ahead of time," Johns says. "We didn't have much to re-do."

There is, however, an adjustment the HRVs made possible. "The geothermal heated floors are tile and toasty and warm. But we're always learning," he explains. "We figured out that when you build a house so airtight, it doesn't lose a lot of heat, and the floors don't kick on. Now we have a comfortable home, but the floor can be slightly cool. HRVs, however, help circulate the air and kick the floors back on. Without the HRVs, the floor would stay cold."

While the Johns' built their forever home "to show people they can build a luxury home that's net-zero and incorporates sustainable features, the reality is that anybody can do this," says Troy Johns. Including builders.
"We'd like to see more builders get on board. We're constantly encouraging people to try just one aspect of sustainability if they don't want to go net-zero. The prices would go down on so many technologies if more people incorporated them into their homes."
There's also the bigger picture in light of climate change. "The type of energy-efficient, sustainable construction we're doing on a global scale," he says, "would have a huge impact on the planet. We could see a real change in people's attitudes toward reducing their environmental impact."

"We hope more people will soon realize how their home affects them mentally and physically, as well as how their home impacts the global environment." As a showcase and a family home, The Brazadian is one step in the right direction.
Camille LeFevre
Camille LeFevre is an architecture and design writer based in the Twin Cities.










