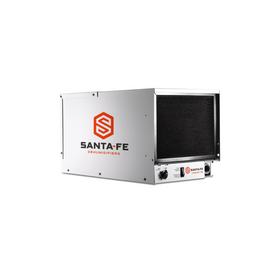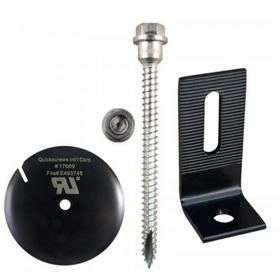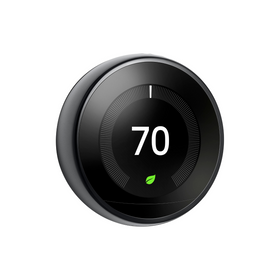
How A Texas Passive House Survived the 2021 Deep Freeze
Last Updated: Mar 29, 2025For about seven years, Trey Farmer and his wife Adrienne Lee Farmer lived in a ca. 1914 Craftsman-style bungalow a few miles west of downtown Austin. With a new baby in their lives, they decided they were ready to turn their drafty home with no subfloor or insulation into something that would be more comfortable and sustainable. Trey, a licensed architect with Forge Craft Architecture + Design and a certified Passive House consultant, and Adrienne, a designer, and stylist with Studio Ferme, came up with a plan for a Passive House retrofit.
Table of Contents
- The Build
- How Do Passive House Guidelines Apply In Texas?
- How Did The Passive House Weather The 2021 Texas Winter Storm?
- Proof of Concept

The Farmers wanted to retain as much of the structure of the 1,430-square foot home as they could, but the framing didn't meet code, and they discovered so much termite damage and wood rot that they had to rebuild the house in place essentially. They did so to Passive House standards. They moved out for 14 months and returned to their completed home in mid-February 2020.
One year later, Texas faced a massive cold spell, which caused power failures and outages that lasted for three days in many parts of the state. News stories featured homes with icicles hanging from ceiling fans; more than 4.5 million customers went without power. And dozens of people died because of the weather. The lost power debacle quickly became a political issue. Many critics incorrectly blamed green energy producers such as wind turbines, hydropower, and solar for the problems.
Could sustainable home building solutions have helped people facing this predicament? How did the Farmers' Passive House stand up to the extreme weather disaster?

They did not change the home's orientation, which runs east-west. They kept the original footprint and added 670 square feet onto the back. The house is now 2,100 square feet. The original façade and roofline were rebuilt, and all the detailing is the same. "[Doing this] made things easier with some of the permitting, and we wanted to keep the original charm and beauty of the Craftsman home," Trey says. The back of the house is contemporary, with a flat roof and big windows that take advantage of downtown views.
At that level, you also don't have any dust, pollutants, or allergens coming in through nooks and crannies. "You get a big indoor air quality benefit."
The ERV continuously runs to bring in the fresh air that's filtered and tempered, so the Farmers aren't paying the energy penalty from Austin's typically hot, humid air. They also have a dedicated dehumidifier, which Trey says he specifies for all his Austin projects.
Passive House guidelines offer targets for heating and cooling demands during peak conditions and total annual demands. The targets vary based on the project type, size, and location. You model your house in 3D and arrange it on the site, including all of your window parameters, wall and roof assemblies, HVAC system, and appliances. That model tells you an assumption of how much energy your house will use and if you're meeting those targets.
At our neighbor's house, which was identical to ours [before the Passive House retrofit], it was 36°F. They may as well have been living in a tent.
Outdoor temperatures would be below freezing for a record 144 hours. The Farmers' house warmed up slightly during the day because of south-facing windows, but on the second night, it got down to 53°F inside. The following day the family went to stay with friends who still had power. "A neighbor checked on our place," Trey says.
The coldest our house got was 49 degrees on the third day. It was quite a bit warmer than many people's experiences.
Proof of Concept
A February 2020 Rocky Mountain Institute study, "Hours of Safety in Cold Weather: Framework for Considering Resilience in Building Envelope Design and Construction," looked at how long a home could maintain thresholds of comfort and safety before reaching unsafe indoor temperature levels. It found that "homes with Passive House standard building envelopes and net-zero energy buildings maintained safe indoor temperatures for significantly longer than even code-compliant new buildings, lasting over six days before indoor temperatures fell below 40°F."
Trey believes that overall, his house "performed well. It was a good case study and proof of concept from a passive survivability standpoint."
Here's the crew that helped create the Farmers' house:
Contractor – CleanTag LLC
Structural Engineer – Lester Germanio
Mechanical Design – Positive Energy
Mechanical Installation – New Results
Landscape – Austin Outdoor Design
Stacey Freed
I’m constantly on the hunt for a way to hike and write simultaneously.

















