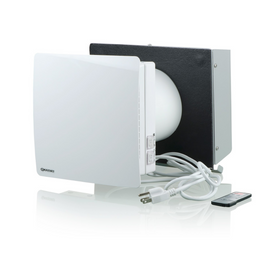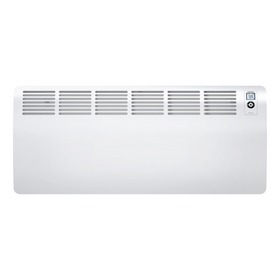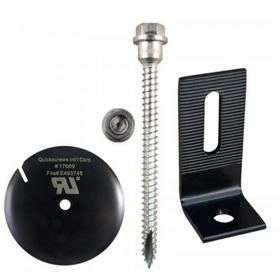
MARTaK: A Colorado Hideway Launches a Business, A Book, and a New Way of Life
Last Updated: Feb 23, 2025When Andrew Michler bought his property near Masonville, Colorado, in the mid-1990s, solar was just beginning to catch on. "People were doing earthships," he recalls, "and 'mass and glass,' meaning lots of thermal glass and lots of mass to heat the structure, as in a passive solar house."
He designed and constructed an off-grid cabin for himself and his wife and later built on an addition. But he found the traditional passive solar approach was uncomfortable. That's when he began learning about passive-house design using the Passive House Institute in Germany as a resource.
Table of Contents
- Why Did The MARTaK House Choose Passive House, not PHIUS?
- How Did MARTaK Use Alternative Building Systems?
- Finishing Touches
- How Has COVID-19 Impacted The Future of Passive House?

"The more I learned about Passive House, the more it seemed the most thoughtful and thorough process for building with outcomes in energy efficiency and for comfort," Michler says. "It's also the only process I've found that's predictable and performance-based." In 2017, he completed the first certified International Passive House in Colorado just steps from his cabin, called MARTaK (an acronym of the couple's names).

The 1,300-square-foot Passive House functions as the couple's living room and an extra abode for visiting family and friends. During the 2020 COVID-19 pandemic, the couple earned extra income by leasing MARTaK as a vacation rental.
Michler is now also the designer and founder of Hyperlocal Workshop. The company has built two Passive Houses, has three currently in design, and is writing contracts for four more. Michler's "Colorado contemporary" style home has an open floorplan and a shed roof, "and takes its design inspiration from Japanese architecture in its use of materials and the space-making," he says.

The home's "big, strong triangular motif was inspired by Hogback mountains here on the Front Range." Being inside the structure feels like " being inside one of those hills," he adds. The interior has FSC-certified plywood for flooring, shelves, millwork, and cabinets. They crafted the ceilings with reclaimed pickets from a cedar fence and installed concrete and slate floors.

Why Did The MARTaK House Choose Passive House, not PHIUS?
Michler says he found the Passive House Institute's standards in Germany to be a better fit than Passive House Institute US (PHIUS) for what he wished to accomplish.
"The standards are very climate-sensitive," he says. "When we did the energy modeling, we had to use Denver's climate data and add in the elevation at our site. Also, because of microclimates, we're actually warmer than Denver in the winter."
"One of the people who does the climate data modeling stayed with us for a week in October. I showed her how the temperature decreases as we go down the hill, and I got her feedback on how to manage these climate situations. I also learned how to communicate with building scientists."
While Michler believes he ended up "overbuilding in terms of insulation, it was my first go-around with Passive House and my own project. It didn't cost us more money. Actually, the super-insulated structure modulates temperatures really well."

How Did MARTaK Use Alternative Building Systems?
A wall of rammed-earth tire construction, which Michler had built as part of an old workshop on the site, now anchors the stem walls of the MARTaK. He didn't want to use any foam in the construction and minimal plastics.
The "simple old-fashioned crawl space foundation" is filled with cellulose to reach R-50. "It's a massive insulated layer," Michler says. Inside the cavities of 2X4 wood framing and plywood skin with taped joints are Rockwool mineral wool batts.
Larsen Trusses, non-load-bearing frames, attach to the exterior to create bays filled with dense-pack cellulose insulation. Mineral wool board (Rockwool drain boards) attach to the trusses' exterior, with the outside walls finished with board-and-batten Hardie board and cedar pickets. The walls vary from 16 to 24 inches thick to attain an R-70, on average. The thicker walls are on the north side of the house. High-performance, triple-pane windows and patio doors from Whythe Windows draw in daylight and solar heat gain in the winter.
The ceiling has an airtight membrane on the inside, with mineral-wool board on top of the roof deck and a metal roof. "A lot of these choices also had to do with fire resilience," he explains, "as we're in an area where fires are common." Last year, one fire reached the edge of the property. "These materials come together to create a Class A fire-resistance rating." A rain catchment system supplements water needs and serves as a reservoir for fire suppression.

Finishing Touches
The Colorado Hideaway or MARTaK has a 4kw solar array with battery storage of about 6kw hours. In addition to solar heat gain and retention in the winter, the house is heated with a hydronic loop. The hydronic heat is powered by an efficient propane-fired tankless water heater, working in combination with a heat recovery ventilator. The HRV provides the home with continuous fresh air supplemented by an earth tube for summer cooling.

The home uses LED lighting, has a multi-use staircase with cubbies for storage, and decks of reclaimed redwood. Windows frame views of the Rocky Mountains.

A net "bed" hung in the loft space 10 feet off the ground is beloved by young visitors.
Michler says his favorite area of the house is the bath with the sunken shower.

How Has COVID-19 Impacted The Future of Passive House?
As a result of the pandemic, Michler says, "People are relating to their homes in a different way and becoming more aware of the environmental impacts of home building and renovation. The clients who call me are concerned about the environment. They believe in global climate issues and their contribution to them."

In his book, Hyperlocalization of Architecture, Michler writes about Passive House's evolution. Early buildings were simple in style, much like the Colorado Hideaway, Michler's first Passive House project. As designers, including Michler himself, have acquired more experience, "Passive Houses are much more varied in scale and challenging in their design approach." Another innovation in Passive House construction, he adds, is how designers and builders are incorporating materials with less environmental impact. "Low-processed and low-embodied-energy structures are now ordinary," he writes.
Energy Saving Products for the Home
Shop home improvement products that help save and conserve energy (power) in your home.

Vents TwinFresh Comfo RA1-50-2 Ductless Energy Recovery Ventilator
Vents
In Stock

Stiebel Eltron Accelera 300 E Heat Pump Water Heater
Stiebel Eltron
In Stock

Emporia Classic Level 2 48 AMP EV Charger UL Listed
Emporia
In Stock
2 Colors

AFM Safecoat Almighty Adhesive Case of 12
AFM Safecoat
In Stock

Stiebel Eltron CON 300-2 Premium Wall-Mounted Convection Heater - 202030
Stiebel Eltron
In Stock

AFM Safecoat 3 in 1 Adhesive
AFM Safecoat
In Stock

QuickBOLT QB2 with Microflashing Multi Roof Mount Solar Panel Fastener Kit
QuickBOLT
In Stock

Stiebel Eltron Accelera 220 E Heat Pump Water Heater
Stiebel Eltron
In Stock

Stiebel Eltron DHC-E 8/10-2 Plus Point-of-Use Electric Tankless Water Heater - 202145
Stiebel Eltron
In Stock

Stiebel Eltron CON 150-1 Premium Wall-Mounted Convection Heater - 202026
Stiebel Eltron
In Stock

As the first certified International Passive House in Colorado, MARTaK was built to "a strict and rigorous energy-efficiency standard," Michler says. The goal of the Passive House Institute, he adds, is to construct buildings, at any scale, that require about 10 percent of the energy "a typical building would use in that environment." Doing so constitutes "a massive leap from what typical buildings do. And they're naturally comfortable."
Camille LeFevre
Camille LeFevre is an architecture and design writer based in the Twin Cities.
