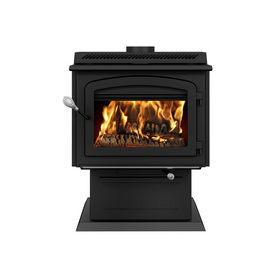
Living Future 2021 Event Recap: Inclusion + Unity in Design and Construction
Last Updated: Apr 9, 2025I was happy to attend the 15th annual (and second virtual) Living Future conference. The conference is a project of the International Living Future Institute (ILFI). It aims to address how the built environment must address climate change as well as the health of building inhabitants. Living Future 2021: Inclusion + Unity also focused on integrating racial and social justice throughout its programming to reflect a crisis of our time: putting the health, needs, and cultural practices of racialized people at the forefront of design and construction.
As Kelly Worden, Director of Health Research at the US Green Building Council, articulated during the session "Confronting Power and Privilege: Centering Equity through an Integrative Design Process," equity and inclusion are integral to sustainability. To put a real-estate gloss on it, she added, "Addressing equity is a risk mitigation strategy."
Table of Contents
- What Were the Learning Objectives at the Living Future 2021 Conference?
- What Topics Were Covered at the Living Future 2021 Conference?
- The Green Point Project: Rewilding the Ecosystem
- The Na-Cho Nyäk Dun Cultural Centre

What Were the Learning Objectives at the Living Future 2021 Conference?
For conference participants, the learning objectives during that session included understanding and recognizing how white privilege affects the design process—and critical decisions made along the way. Other learning objectives centered on equity, collaborations to bring diverse voices to the forefront, and articulating insights and strategies that prioritize resilience—especially regarding the physical and mental health needs of racialized communities.

What Topics Were Covered at the Living Future 2021 Conference?
Various sessions centered on diversity, equity, and inclusion in discussions of renewable energy, heat-vulnerable communities, the design of community buildings, material specification in affordable housing projects, and solving the housing crisis. Concurrently, other sessions ranged from sustainable flooring and weaving biophilia into urban communities to cooking with induction.
There were discussions on low-carbon high-impact concrete and steel, constructing buildings with earthen materials, "why wood is cool," and attempting net-positive energy in high-rise residential buildings.
ILFI is a global nonprofit focused on sustainable building that operates the Living Building Challenge. The Challenge is a holistic performance standard for sustainable, resilient, and healthy buildings. For this reason, various sessions dealt with the Living Building Challenge's "Petals" system.
During the conference, several sessions showcased projects that walked the talk. From the get-go, these projects integrated the needs of the local biome or ecosystem, the cultural concerns of the local people, and low-impact sustainable materials to realize a building in which equity was fully integrated.
Below, we'll share two of those stories.

The 2,500-square-foot residence includes deconstructed and salvaged materials from the original home. It was constructed to receive Passive House and Living Building Challenge certifications. The airtight building envelope includes walls and ceiling are insulated with Havelock sheep wool and recycled cellulose. The home has triple-pane Passive House-certified, Living Building Challenge-compliant, and FSC-certified wood windows.
A high-efficiency Zehnder 550 HRV heats the home, which has a concrete first floor for passive heating through thermal mass. All water used on-site comes from well water or rainwater captured in barrels. All waste is treated on-site via a septic BIONEST system. South-side shading, cross-ventilation, and a stack effect provide passive cooling. A 13-kW solar array powers the house to achieve net-zero. The project also included reverting a golf course to a Garry oak forest and restoring the shoreline per the Green Shores for Homes certification.

Throughout design and construction, representatives from the local First Nation worked alongside the archaeologists, screening for artifacts and consulting on ecosystem restoration and cultural representation. As a result, the project "shifted priorities from ownership to stewardship," building a healthy home for the family while creating a zero-carbon, zero-energy footprint and restoring the environment. The Green Point Project now is not only a home but also a demonstration project for the world.

The Na-Cho Nyäk Dun Cultural Centre
In the conference session "Enan ts'in Inna (Go Forward in a Good Way)," Joella Hogan (NNDFN Cultural Centre Project Manager) and Alanna Quock (Principal, Senior Planner & Designer, Regenative Design) delved into what makes a building culturally appropriate.
Rather than build a building for an Indigenous community with only surface consideration of their cultural perspectives, the speakers said, the real goal is to unearth and reflect a people's story through design. Also critical is learning how to engage with communities and create a process that lifts the stories out of the community and into a building. They also talked about identifying and integrating "dooli" or cultural practices into every aspect of a project, from initial engagement and concept throughout project design, construction, and delivery.
Camille LeFevre
Camille LeFevre is an architecture and design writer based in the Twin Cities.












