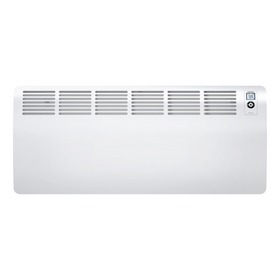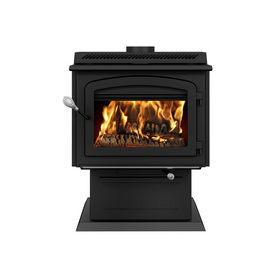
A Sustainable ADU Provides a Family with an At-Home Getaway
Last Updated: Apr 13, 2025“Three years ago, the day the Vikings lost the quarter-finals, our garage had an electrical short and burned down. Actually, twice. The firemen didn’t get it out the first time. The fire started up again next morning,” recalls Kirsten Jaglo of Minneapolis.
Jaglo continues that, to “make lemonade out of lemons,” she and her husband decided to do something they’d long considered. They created an additional living space, or ADU (accessory dwelling unit), above the new garage.
“My parents still live in the house I grew up in two blocks away, and they’re aging,” Jaglo says. “We thought it might be nice for them to move into the ADU when they’re ready so we can care for them. It would also be great when friends visit, which can get tricky as my office is my sewing room and the guest room in our main house.”
So, Jaglo and her husband, Michael Graven, contacted Christopher Strom at Christopher Strom Architects in Minneapolis. Strom is considered “the ADU guru” in the Twin Cities. He served as an advisor to the City of Minneapolis’s zoning staff when the City Council approved an amended zoning code allowing ADUs. About ten years ago, he started a side business, Second Suite, which is dedicated to the design and construction of ADUs and continues to grow.
Jaglo and Graven wanted something more: An ADU that would also model sustainability and sustainable strategies. “Kirsten and I grew up in the 1970s during the first oil crisis,” he says. “In my family, one parent worked in photovoltaics in the early days. Kirsten’s work has been with climate change. So why wouldn’t we take a sustainable approach to the ADU? That’s what it comes down to: Why would you build something today that ignored the challenges we already have and the ones we know are coming?”
“The next question is how far are you willing going to go,” he continues. “There’s the purely economic answer. Over the lifecycle of the building, or the time I’ll be paying for it, the time it takes for the investment in sustainability to pay back. But we also have a 12-year-old son. So, we owe ourselves a certain amount of optimizing for ourselves now, and also in the future.”
Table of Contents
- Regulations and Resemblance
- Solar and Tradeoffs
- A Sweater for the ADU
- An At-Home Getaway

Regulations and Resemblance
Strom worked within the city’s ADU regulations, which dictate a maximum area of 1,300 square feet, including the garage, to design the sustainable, 660-square-foot ADU. (The garage is 640 square feet.) Exterior materials also had to comply with city regulations in that the ADU needed to relate stylistically with the main house.

“The architect of our house calls the style Japanese Danish modern,” says Jaglo. “We like clean lines.” Because the house is red corrugated steel, “We wanted something that complements that but isn’t matchy matchy,” she adds, “which is how we ended up with the green.” Adds Graven: The prefinished metal siding “is simple, and it performs. Although you do have to pay attention to construction details, as it’s the same material used for commercial buildings.”

A Sweater for the ADU
Strom and his team used a continuous exterior zip-insulation system for the ADU. “It’s not code for residential in Minnesota yet,” he says, “but we’re thinking it will go that way. It’s like putting a sweater on your house.”
The system has two inches of rigid foam insulation over the studs, leaving room for spray foam insulation to create an R-40 value wall.
Adds Graven: “Zip is fast to build, and its thermal performance is very good. It’s made to be air sealed, and we knew we wanted a very tight space. On one side of ADU, we used additional insulation because of City fire code. We also chose to have a rain screen installation for water tightness.”
The ADU’s ceiling and floor have spray foam packed with blown-in fiberglass. “The blowing agents in spray foam can be nasty,” Strom says, “but from a performance standpoint, it’s really good because it air seals everything so well. We used four inches, the amount required by code. The rest of the insulation is fiberglass, so the insulation has a carbon footprint, but it’s not too bad.”
The ADU is “one insulated envelope,” Strom explains. “It drops down into a mechanical room in the garage, where we used gasketed exterior doors to close it off from the garage, so there’s an air seal between the two.”
In the mechanical room is an energy-efficient, gas-fired combination furnace/boiler with on-demand hot water by NTI that powers the Warmboard in-floor heating system. Mini-splits condition the air in the summer.
“No one loves the look of a mini-split on the wall, but they’re super-efficient for cooling,” Graven says. “Because heat pumps become less efficient as it gets colder outside, we decided to not rely solely on the mini-split to heat the air in the winter.” Hence the NTI unit. “It works no matter the outside temperature and warms the ADU up quickly.”

An At-Home Getaway
Inside the ADU, Jaglo and Graven maximized the airy space with sustainable materials and furnishings. “I like a lot of color,” Jaglo says, so the lower cabinets IKEA kitchen cabinets, with Semihandmade custom fronts, are dark blue.” The couple used low-VOC paint and Marmoleum with a bit of cork in it for the floors. The deck is BamDeck, a bamboo, and recycled plastic composite.

To date, Jaglo’s parents aren’t yet ready to move in, despite the elevator the couple had installed, which is just as well. “Right now, we’re using the ADU as a getaway during the pandemic,” she says. “My husband and I have date night there. We had Thanksgiving in the ADU.” Graven adds that their son studies in the ADU, and Jaglo does yoga in the space.
“We’re hoping that once things get closer to normal, people will come and visit, and they can have their own space,” Graven says. “For now, it’s nice to have a change of scene. The ADU is our cabin, our at-home getaway.”
Camille LeFevre
Camille LeFevre is an architecture and design writer based in the Twin Cities.











