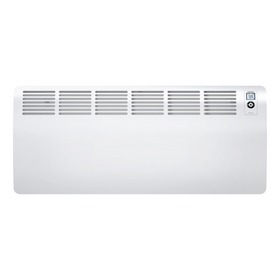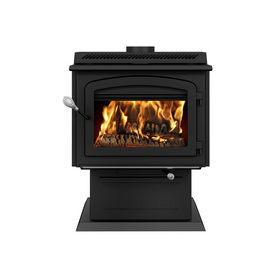
The Escher Bay-Area Tiny House
Last Updated: Mar 20, 2025Just a short drive from San Francisco Bay, Spencer Wright and his family live in a tiny home they call “The Escher.” Their home, named after their daughter, who was just one year old when they moved into their tiny home, was designed and built by David Latimer of New Frontier Tiny Homes to reimagine tiny house living for a family of three.
Table of Contents
- Specs on the Escher Tiny Home
- Financial Aspects
- The Space
- A Few Suggestions

Specs on the Escher Tiny Home
Built on a gooseneck trailer, which sits a few feet above the main deck, their home offers standing height throughout—even a king-size bedroom. A lofted area on one end of the home offers their child her own space as well. Other amenities in the Escher tiny home include a walk-in closet, a beautiful luxury bathroom, and a hallway that doubles as office space. Since Spencer worked as a professional chef for seven years, the professional quality kitchen is another aspect of the home that the family delights in daily. The home also incorporates sophisticated interior and exterior finishes, along with a large porch/patio area connected to the home to increase the exterior living area of the home.

We recently talked with Spencer about his experience living in the Escher tiny home, some challenges that he and his partner faced throughout the process, and some recommendations that he would offer to people considering going tiny.

Financial Aspects
According to Spencer, “housing costs were our immediate motivator for living in a tiny home. We could design a dream tiny home for our family for the $30,000 a year we were paying to live in the Bay area. It was a no-brainer after we realized that. We knew we could have a gorgeous house on the front end and a flexible asset on the backend. This way, we can love the house we live in and list it as a vacation rental when we travel.”

Spencer goes on to say that “if you don’t have equity, then getting the funds is a tough road. At the same time, once you do get them funded, you’ll have it paid off much earlier than a traditional home. And, while the secondary market for tiny homes is still young, I think they will retain value very well. They also make excellent accessory dwelling units and vacation rentals if you ever do decide to purchase a traditionally-sized home.”

The Space
Spencer tells us that “my partner and I live in the house with our almost three-year-old, Escher (the namesake of the house). We first moved in when she was barely a year old. But we also have a big canvas belle tent set up behind the house, so we pretty regularly have guests spend the night!”

One of the most common misconceptions people have about tiny house living is that there will inevitably be a lack of interior space. In this day and age of 3,000 square foot mini-mansions, living in homes under 1,000 square feet is automatically considered by many to be a tight squeeze.
sale
Shop Special Offers on vetted Home Improvement products at low prices while supplies last.

Stiebel Eltron CON 300-2 Premium Wall-Mounted Convection Heater - 202030
Stiebel Eltron
In Stock

Stiebel Eltron Accelera 300 E Heat Pump Water Heater
Stiebel Eltron
In Stock

Drolet HT-3000 Wood Burning Stove DB07300
Drolet
In Stock

Victory Range Hood Sunset 600 CFM White Flush Ceiling Mount Dimmable LED Range Hood
Victory Range Hoods
In Stock

Stiebel Eltron DHC-E 8/10-2 Plus Point-of-Use Electric Tankless Water Heater - 202145
Stiebel Eltron
In Stock

Stiebel Eltron CON 150-1 Premium Wall-Mounted Convection Heater - 202026
Stiebel Eltron
In Stock

Stiebel Eltron Accelera 220 E Heat Pump Water Heater
Stiebel Eltron
In Stock

Innovative Dehumidifier IW25-5 In-Wall Dehumidifier
Innovative Dehumidifier
In Stock

Victory Range Hood Sunset 600 CFM Flush Ceiling Mount Dimmable LED Range Hood
Victory Range Hoods
In Stock

Drolet Bistro Wood Burning Cookstove DB04815
Drolet
In Stock
Tobias Roberts
Tobias runs an agroecology farm and a natural building collective in the mountains of El Salvador. He specializes in earthen construction methods and uses permaculture design methods to integrate structures into the sustainability of the landscape.






