
Empowerhouse: A Sustainable Housing Alternative
Last Updated: Apr 13, 2025To help curb the effects of global climate change, more homeowners are building new or remodeling existing homes to reduce their carbon footprint. Buildings, both commercial and residential, account for 39 percent of carbon dioxide emissions in the United States. Transitioning our existing building stock toward net-zero or carbon-zero homes is an important part of creating a post-carbon economy.
A sustainable home also makes economic sense. Energy-efficient, high-performance homes in the Washington DC area, for example, sell for 3.5 percent more than homes without sustainability features. Savings on monthly utility bills help pay for sustainable upgrades over time, which is why leading home builders and remodelers recently surveyed by Dodge Data and Analytics expect that almost two out of every three homes they build will be “green” by the year 2020.
Moreover, sustainable home design and construction is broadening beyond high-end, single-family homes to introduce more affordable alternatives, even in communities with low-income residents. One initiative bridging the divide is the U.S. Department of Energy’s Solar Decathlon. For two decades, this competition has challenged groups of college and university students from around the world to design, build, and operate attractive, energy-efficient, solar-powered houses. The competition has resulted in a variety of sustainable housing alternatives, some of which were designed specifically for low-income residents.
Table of Contents
- Empowerhouse: A Public Model for Sustainability
- Net Zero, Synergistic Components
- Passive Home, Productive Home

One of them is Empowerhouse, which was designed and built by students from Parsons School of Design and Milano School of International Affairs, Management, and Urban Policy at The New School
Stevens Institute of Technology for the 2011 Solar Decathlon competition. Empowerhouse was exhibited on the National Mall of Washington DC along with other contenders in the competition. Empowerhouse then relocated to Washington DC´s Deanwood neighborhood where it was transformed into a duplex for two families. Collaborators on the innovative, energy-efficient duplex also included Habitat for Humanity, and Washington, D.C. Department of Housing and Community Development.
Empowerhouse: A Public Model for Sustainability
The design of Empowerhouse grew out of a community-based approach to building affordable, net-zero housing. While many of the homes in the Solar Decathlon competition come with a multimillion-dollar price tag, the Empowerhouse design team prioritized creating a sustainable home priced for working-class families. Each unit in the duplex sold for $220,000, making Empowerhouse a reasonably priced housing alternative that also allows the homeowners to generate major savings on energy bills.

Lakiya Culley lives in and owns one of the units. A working mother with three children, Culley told a local news station that she found the experience of owning an Empowerhouse unit “surreal when I stepped into the finished product… I was amazed. It was more than I could even imagine.” Culley participated in a home-ownership program that allowed her to purchase the unit for $220,000, according to Teresa Hamm, senior project manager, Habitat for Humanity of Washington, D.C.

“It changes our lives significantly,” said Culley, who works as a secretary for the State Department, of owning a sustainable home. Added Joel Towers, executive dean, Parsons School of Design, the Empowerhouse “fulfills a longstanding vision of our team to create a house that would endure in a meaningful way after the Solar Decathlon was over.”
Net Zero, Synergistic Components
Each 900-square-foot unit in the duplex was carefully designed to limit square footage, in order to reduce the structure’s overall energy demands. A 4.2 kilowatt (kW) solar-photovoltaic system allows the building to function as a Net Zero home, producing as much or more electricity than it uses during a year. The solar array creates energy for heating and cooling—a major achievement given the DC area’s large temperature fluctuations throughout the year. The solar PV system also lights the home, powers the electrical appliances, and heats the water, thus eliminating electricity bills for the families living in the duplex.

Empowerhouse’s other mechanical components include an energy recovery ventilation (ERV), a heat pump water heater, and a microinverter. All of these systems work synergistically to provide the homes with a steady supply of fresh, healthy air without compromising the structure’s energy performance.
Specifically, fresh air comes into the home from the ERV and into the air handler. The heat-pump water heater recuperates heat emitted as exhaust from the clothes dryer. In addition, cool dehumidified air that leaves that water heater is redistributed through the home, reducing cooling loads during the summer.
While home automation can lead to increased energy efficiency and savings, Empowerhouse’s design team found that providing real-time energy feedback allows occupants to understand their energy use and change their habits where necessary. To this end, a monitoring system controlled via smartphone, tablet, or home computer offers detailed analytics of each unit’s energy consumption.
Both units have LED lighting. Wireless switches communicate information using available energy harvested at their location through mechanical operation, photosensitivity, or ambient heat. The units also include an array of occupancy and daylight sensors that reduce energy use.
Passive Home, Productive Home
In order to maximize the home’s energy efficiency and thermal performance, Empowerhouse was built to passive home standards, making it the first DC-area home to be constructed adhering to these rigorous guidelines. According to the design team, the passive-house building strategy, coupled with the full-solar PV array, allows the homeowners to enjoy up to $2,300 yearly energy savings.
The 4.2 kW solar panel system is slightly smaller than PV arrays for other conventional homes. However, the comprehensively sealed building envelope and the units’ high-efficiency insulation allow for reduced energy demand. The thick envelope that wraps the home is an easily constructible but unique system with engineered wood I-joists sandwiched between sheathing, creating a 12” cavity that is filled with blown-in cellulose, giving the home an impressive R-Value of more than R-40.
Inside the home, the design team selected materials according to a series of criteria including affordability, green certification, embodied energy, non-toxicity, livability, constructability, and overall environmental impact. Meeting these criteria ensures Empowerhouse is an affordable, buildable home, with healthy indoor air quality. Low-embodied energy materials that are non-toxic and locally sourced were used whenever available and economically feasible.
The home was also designed to take advantage of passive solar heating strategies. Large windows on the south side let in the winter sun to illuminate and warm the home. Purposeful landscaping around the exterior of Empowerhouse brings sunlight and heat inside during the winter and shades the units during the summer.

That’s not all. The house is equipped with a rain garden that collects and filters storm-water from the roof for use in the gardens. This system minimizes the amount of potable city water used for irrigation, as well as reducing water into the public sewer system. Homeowners can grow fruits and vegetables in the planters, enabling them to enjoy a healthier diet and save money on buying produce.
Energy Saving Products for the Home
Shop home improvement products that help save and conserve energy (power) in your home.
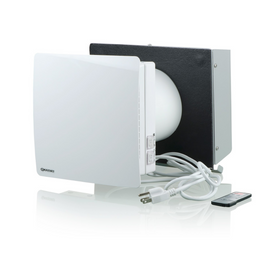
Vents TwinFresh Comfo RA1-50-2 Ductless Energy Recovery Ventilator
Vents
In Stock

AFM Safecoat Almighty Adhesive Case of 12
AFM Safecoat
In Stock

Emporia Level 2 48 AMP EV Charger UL Listed
Emporia
In Stock
2 Colors
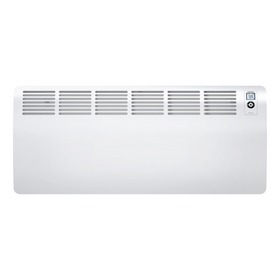
Stiebel Eltron CON 300-2 Premium Wall-Mounted Convection Heater - 202030
Stiebel Eltron
In Stock

Stiebel Eltron Accelera 300 E Heat Pump Water Heater
Stiebel Eltron
In Stock
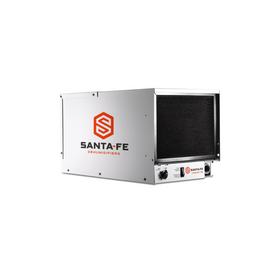
Santa Fe Compact70 A2L Dehumidifier
Santa Fe
In Stock

AFM Safecoat 3 in 1 Adhesive
AFM Safecoat
In Stock
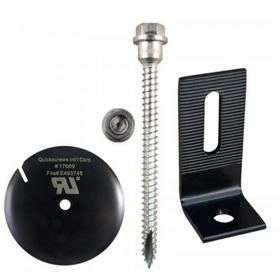
QuickBOLT QB2 with Microflashing Multi Roof Mount Solar Panel Fastener Kit
QuickBOLT
In Stock
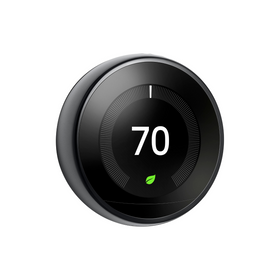
Google Nest Learning Thermostat
In Stock
6 Colors

Stiebel Eltron DHC-E 8/10-2 Plus Point-of-Use Electric Tankless Water Heater - 202145
Stiebel Eltron
In Stock

An underground cistern collects excess rainwater that can be used for irrigation, or water the gardens, during droughts and dry months. Off-street parking areas have permeable pavers that reduce stormwater runoff and maximize water infiltration into the soil.
Combined, these synergistic, sustainable-design strategies mean Empowerhouse requires less than 4.75 kBtu of energy per square foot per year. This achievement reduces energy demand by up to 80 percent. Designed for transportation and replicability, with details that ensure easy construction for volunteer labor, Empowerhouse is a replicable model for affordable, sustainable homeownership that aims to change the way affordable housing is built in America.
Tobias Roberts
Tobias runs an agroecology farm and a natural building collective in the mountains of El Salvador. He specializes in earthen construction methods and uses permaculture design methods to integrate structures into the sustainability of the landscape.
