
EcoDEEP Haus a Decade Later: No Regrets, Just Observations
Last Updated: Feb 20, 2025Ten years ago, architects Kevin Flynn and Roxanne Nelson decided to walk their talk. They moved their young family out of a duplex on the West Side of St. Paul, Minnesota into a 1940s-era Cape Cod they’d transformed into a forward-thinking demonstration of residential sustainable design.
Table of Contents
- Sustainable Features
- 10 Years On No Changes, Just Observations
- Looking Toward the Future

Their goal was to create a modern home that would perform as a demonstration project for Flynn's business, EcoDEEP. The house, which they called EcoDEEP Haus, would also showcase sustainable products and strategies to illustrate to other homeowners how simple, effective and livable they could be.

Flynn and Nelson chose the 1,700-square-foot house in Highland Park (still in St. Paul), Minnesota, primarily because of its location: close to mass transit, the Mississippi River and its walkways and parks, and local schools, churches, entertainment, retail, and restaurants. All are within “easy, CO2-free walking distances,” they wrote on their EcoDEEP Haus blog.

Working with a structural engineer, a contractor, and energy modelers, the couple stayed within the one-and-a-half-story house’s existing footprint, building up instead of out. In addition to designing within the original foundation of the house, they kept most of the first level. They removed the gable roof and expanded the second level, and added 620 square feet on the northwest side.

The result is a 3,200-square-foot home with four bedrooms, Flynn's office, and two and a half baths. The kicker? EcoDEEP Haus uses 40 percent less energy than the original home—even though it's almost double the size. It also uses 50 percent less energy than code. Among the house's many accolades was a 2009 Evergreen Award from Eco-Structure. Discovery's Planet Green network aired the house on its homes program. The house also won several local architectural awards.

Sustainable Features
The energy-efficient, high-performance modern home has a 1.44-kiloWatt (kW) solar panel system, consisting of eight 3-foot-by-5-foot panels, which generate about 30 percent of the home's total electricity supply. Two 4-foot-by-8-foot solar hot-water panels heat water in a 90-gallon thermal storage tank; depending on the season, the system supplies 50 to 100 percent of the family's hot water.
The systems came from Westwood Renewables; the Spruce Line 195W, Outback inverter and batteries from Evergreen Solar; the flat plate collectors for the solar hot water from Solar Skies; Soleraide HE tank from Rheem; and the pump from Caleffi Hydronic Solutions. The remaining power needed by the home is purchased through the local utility company's renewable Windsource program.
Energy Saving Products for the Home
Shop home improvement products that help save and conserve energy (power) in your home.
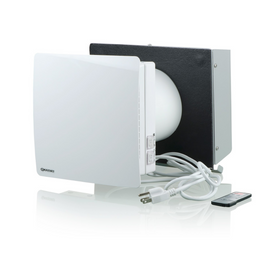
Vents TwinFresh Comfo RA1-50-2 Ductless Energy Recovery Ventilator
Vents
In Stock

AFM Safecoat Almighty Adhesive Case of 12
AFM Safecoat
In Stock

Emporia Level 2 48 AMP EV Charger UL Listed
Emporia
In Stock
2 Colors
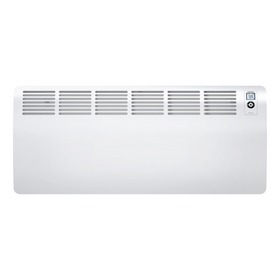
Stiebel Eltron CON 300-2 Premium Wall-Mounted Convection Heater - 202030
Stiebel Eltron
In Stock

Stiebel Eltron Accelera 300 E Heat Pump Water Heater
Stiebel Eltron
In Stock
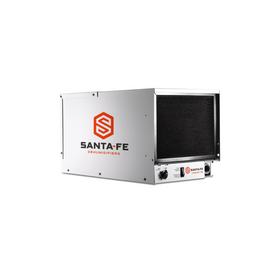
Santa Fe Compact70 A2L Dehumidifier
Santa Fe
In Stock

AFM Safecoat 3 in 1 Adhesive
AFM Safecoat
In Stock
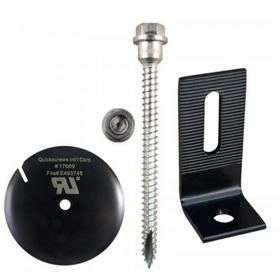
QuickBOLT QB2 with Microflashing Multi Roof Mount Solar Panel Fastener Kit
QuickBOLT
In Stock
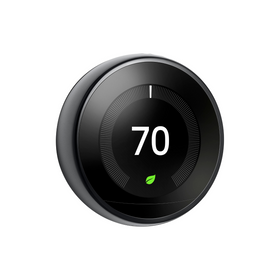
Google Nest Learning Thermostat
In Stock
6 Colors

Stiebel Eltron DHC-E 8/10-2 Plus Point-of-Use Electric Tankless Water Heater - 202145
Stiebel Eltron
In Stock

Half of the house's roof is covered with a 4-inch-deep mat of vegetation growing from a LiveRoof modular tray system. The other half is covered with a white reflective-cooling Firestone UltraPly TPO membrane. The sheathing and framing lumber is FSC certified. Flynn and Nelson clad the house's exterior in HardiePlank fiber-cement-board siding and corrugated metal siding. The cement and masonry are locally sourced Buckcrete, which contains 25 percent fly ash.
Closed-cell spray foam insulation (from Homeco Insulation) contributes an R-value of 54 in the roof cavity, while the rim joists and walls are insulated to R24 in existing walls, and new walls are R30+. The strategic placement of triple-glazed, Low-E argon windows allows natural light into the house and promotes passive heating in winter and cooling in summer. Fluorescent and LED light fixtures keep energy use to a minimum.

Inside the house are an Amana 92-percent-efficient forced-air furnace and energy-efficient appliances. Low-flow toilets, sinks, showers, dishwashers, and washing machines reduce water use by more than 60 percent. Sustainable finishes including low- or no-VOC paints and adhesives, recycled-glass terrazzo, recycled-paper countertops, and salvaged oak flooring.

The roof sporting native plants continue to delight the family by attracting bees, butterflies, and birds. “I go up there every couple of weeks in the summer to pull out invasives and tree seeds,” Flynn says, noting that the allium has primarily taken over. “What’s growing up there now, to the mother nature, is quite different than the plants we used in our original plan.”
Flynn adds that “There’s no financial incentive to have the live roof, but we like it.” The roof diverts 65 percent of water from the stormwater system, and excess water goes into rain gardens and rain barrels. (Note that some cities and municipalities provide a financial incentive by giving a stormwater utility fee credit for homes that manage stormwater onsite. Check with your local utility, because often it is not well-publicized.)
As for the solar array, Flynn says the price is “astronomically lower now than when we purchased the systems. We calculated an 18-year payback for the solar panel systems, which is a little bit beyond halfway. The solar hot water is an 11-year payback, and we’re on track for that.”
Looking Toward the Future
Flynn and Nelson have considered how efficiencies on solar arrays and PV systems have increased significantly in the last decade, while the costs have dropped dramatically. “Should we buy new systems at a fraction of the prices for better performance now? Does it make sense to get rid of the systems we have an upgrade? We haven’t run the numbers, but it’s fun to consider the possibilities,” Flynn says.
With two kids now in college, a sixth-grader still at home, and Flynn having traded his work-at-home lifestyle for a position as a Design Executive at McGough, the couple is also considering their next move—to a smaller home. Still, their relationship with a house they conceived, designed, and constructed is a close one.

While most new or remodeled houses now include a variety of automated features, from thermostats or alarms programmable with a smartphone to blinds that open close with a remote, Flynn believes “automation is a filter that removes you a little bit from your personal connection with the home.”
“Walking around and pulling the blinds, turning off the lights, or programming the thermostat by hand keeps us connected to the house,” he adds. “The house is like a partner. We maintain the house so that it performs to the best of its ability. It just doesn’t clean itself! Which is too bad.”
Camille LeFevre
Camille LeFevre is an architecture and design writer based in the Twin Cities.


