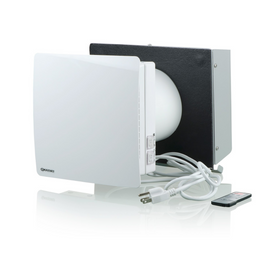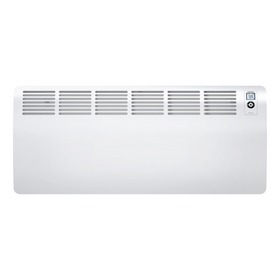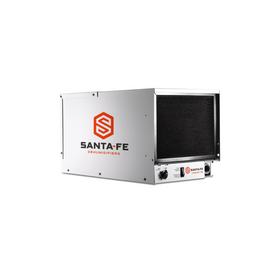
Unique Container Cabin in the Catskills
Last Updated: Apr 13, 2025Just two hours north of the hustle and bustle of New York City, you can find a unique home combining the best of tiny home living, off-grid lifestyles, and container home construction. Porter Fox and his wife have built a beautiful container cabin in the Catskill Mountains of Northern New York. It's a perfect getaway from the co-work studio they also built in downtown Brooklyn. When they are not enjoying a weekend getaway in their little piece of paradise, they also rent out their beautiful container cabin on Airbnb.
Table of Contents

The container cabin in the Catskills combines three sustainable home strategies:
- It serves as a tiny house built from a shipping container—which saves resources and has a small footprint but does not sacrifice much in the area of comfort. The cabin, built from one, 20-foot shipping container, includes a small sofa bed, a complete kitchenette, a writing desk, a patio with a fire ring, a yoga platform, a fire-heated and stream-fed hot tub, and a hammock.
- It incorporates off-grid living strategies. A wood stove completely heats the small, highly insulated home. This allowed for a sustainable heating solution even in the harsh winter climate of northern New York. To maximize the home's energy efficiency, the container home incorporates high-efficiency insulated walls, low-energy windows, and sliding glass doors. Solar panels power the small cabin, while a gravity-fed water source means that there is no need for electricity to pump water. A composting toilet is also included in the cabin, thus getting rid of a black water stream from the cabin.
- The cabin incorporates biophilic design, including large windows that allow the homeowners and guests to experience the beauty of nature that surrounds the house site.

Rise recently sat down to talk with Porter Fox, the owner, and builder of this unique container cabin in the Catskills. Porter was kind enough to share all of the unique sustainability benefits that come with this one of a kind container home.
How did you guys decide on the shipping container home and the design?
My wife and I have done a lot of building and are very eco-conscious. We built our co-work studio in Brooklyn (Nowhere Studios) almost entirely with found materials. To us, it is the right thing to do, but we also love the look of it. This container was sitting on the street in Red Hook, Brooklyn, before we reclaimed it. It looked like it was headed for the dump then, and now it is a beautiful studio cabin. The container home movement caught on many years ago and is entering the mainstream now. It is such a terrific entrée for young couples like us to have their own home. The fact that you can do it without purchasing tens of thousands of dollars of materials, and do it so quickly, is even more reason to give it a try.

How is the shipping container insulated?
A key with container homes is to use spray foam insulation. Not only do you get an incredible sound reduction and insulation inside, but you eliminate the condensation problem that steel containers have. There is not a single square inch of exposed steel on the inside of our cabin. All it takes for our guests or us on a below-freezing day in February is about seven minutes to warm it up to room temperature.

Can you tell us about how you designed the wood-fired hot tub and how it works?
We bought a galvanized 120-gallon livestock watering bin from Tractor Supply—which cost $115—and set it on two slate piers that we mortared together in a stream bed. Then we ran 60 feet of PVC tubing from upstream to the tub for gravity-feed water. There is a natural slate hearth beneath the tub to build a campfire on. Just drop the pipe into the tub to fill and start a fire. About 40 minutes later, you have a 105-110 degree hut tub in the middle of the woods.

What are some of the benefits your guests mention about sleeping in a place so obviously surrounded by nature?
The site was everything, and we have 20 acres and had a few options. This one sits at the foot of a 20-foot slate cliff line. The one we just finished (a 40-footer) sits on a ledge overlooking a stream. We only took down a couple of trees to position the container. That's the beauty of a house with no foundation: you can orient it however you want after you set it. We rotated it a couple of times before we were happy. And with lots of windows on every wall, you feel like you are outside. It does feel like camping when a deer walks by, or a big storm blows through except that you are warm and dry and have a Le Creuset kettle and board games.

The tiny home aspect of the container is pretty wild as well. One of the biggest shocks that we experienced was how little we needed to live with. Our kitchen counter is a Husky tool bench. The top sliding tray is five feet wide and fits just about everything we need. The trays below hold everything from cups and plates to food and tools. The bench comes with a butcher block top, imagine that! We later installed an L-shaped counter with a slate sink (to match all of the slate on the property). With the storage space under the new sink and counter and the tool bench, there is more than enough room for everything that we need.
Tobias Roberts
Tobias runs an agroecology farm and a natural building collective in the mountains of El Salvador. He specializes in earthen construction methods and uses permaculture design methods to integrate structures into the sustainability of the landscape.













