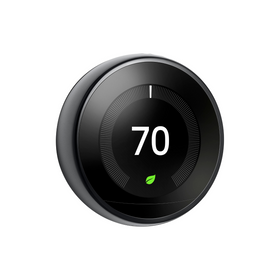
A Bungalow in Santa Cruz Is Transformed into a Passive House
Last Updated: Mar 28, 2025Chie Kawahara and Kurt Hurley had recently married. As is often the case with former singles in their late-30s, the best way to start their new life together was to purchase and move into a new home. In 2010, they bought a century-old, Arts-and-Crafts bungalow in Santa Cruz from which they could walk to parks and shopping. But the house wasn’t quite what they wanted.
Table of Contents
- Passive House, Quiet House
- Poster Couple for Rainwater Storage
- Granular Decision-Making

Kawahara, a former Silicon Valley tech industry professional, had been going on sustainable home tours. “I thought ‘green’ homes were just about solar panels and recycled materials and low-flow fixtures: Easy,” she says. Hurley, a clean-tech investor, had been researching energy-efficient systems and sustainable strategies in search of a “silver bullet to sustainability,” Kawahara recalls. “We liked the idea of creating a sustainable home and being responsible decision-makers. We talked with a sustainable-home consultant, and he mentioned insulation, windows, etc.,” she says, laughing.
Then, the consultant mentioned the principles put forth by the Passive House Institute in Germany and, “His eyes lit up. He was animated,” Kawahara says. The couple attended a Passive House workshop, and “the idea clicked with us. Kurt is really into physics, and the Passive House principles are all based on science.”

Working with Graham Irwin, an architect and Passive House consultant with Essential Habitat, and Santa Cruz Green Builders, the couple transformed their bungalow into Santa Cruz County’s first certified Passive House. They named their home Midori Haus, which means “green house” in Japanese and German. They also wrote a blog in which they recorded the home’s transformation. They included posts on how they selected their house and designing for lifestyle and budget. They discussed their mechanical selections. They also wrote how-to articles on how to balance the airflow of the Zehnder HRV system and change filters to keep out dust, pollen, and smells.

After living in the home for several years, Kawahara wrote a book about the process: Midori Haus: Transformation from Old House to Green Future with Passive House. In his introduction to the book, Lloyd Alter, design editor of TreeHugger.com, wrote: “There are some who say that the Passivhaus or Passive House system is worshipped by a cult of data-obsessed nerds who design boxy buildings with no charm. One critic claimed, ‘Passivhaus is a single metric ego-driven enterprise that satisfies the architect’s need for checking boxes, and the energy nerd’s obsession with BTUs, but it fails the occupant.’ Others say it has become irrelevant; add solar panels to the roof and net-zero it out. The story of the Midori house puts paid to these arguments.”

Passive House, Quiet House
The 1,569 square-foot Midori Haus was remodeled to meet Passive House’s rigorous standards. That meant a roof, floor slab, and exterior walls super-packed with cellulose insulation and mineral wool insulation; an air-tight envelope; and triple-pane, argon-filled fiberglass windows. In addition to energy- and water-efficient appliances, the house uses LED lights. A solar thermal system provides water and space heating.
Smart Home
Shop for smart home devices that benefit your health, wealth and the planet.

Google Nest Learning Thermostat
In Stock
6 Colors

Google Nest Camera - Snow 2 Pack (Battery)
In Stock

Google Nest Camera - Snow (Battery)
In Stock

Google Nest Cam with Floodlight - Snow
In Stock

Google Nest Thermostat
In Stock
4 Colors

Emerson Sensi Wi-Fi Thermostat ST55U
Emerson
In Stock

Google Nest Camera - Snow - 3 Pack (Battery)
In Stock

Honeywell Lyric T5+ Wi-Fi Smart Thermostat - RCHT8612WF
Honeywell
Out of Stock

Emporia Vue 3 3-Phase Energy Management Hub & Monitor
Emporia
In Stock

Emporia Vue 3 Energy Management Hub & Monitor
Emporia
In Stock

The builders re-used the home’s existing materials whenever possible, including interior doors, fir floors, and baseboards and trims. They recovered the home’s original 1922 built-in buffet during the renovation, then refinished it after construction. An FSC-certified, post-consumer paper product bound with petroleum-free resin comprises the kitchen countertops. The couple hang-dries laundry in the house instead of using a clothes dryer. They installed a Murphy bed in the office to avoid building on an addition as a guest room.
Camille LeFevre
Camille LeFevre is an architecture and design writer based in the Twin Cities.



