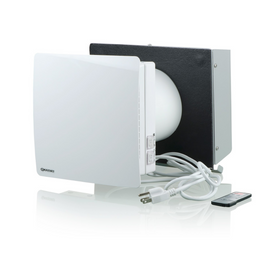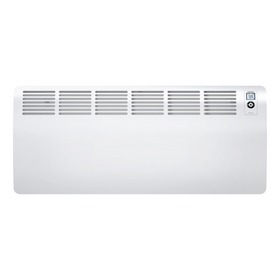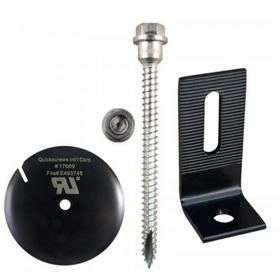
Accessory Dwelling Units: The Appeal of Living Small
Last Updated: Feb 4, 2025On a quiet street next to an alley in South Minneapolis a small two-story square gray modernist home and eye-popping orange window trim represent a new style of housing that has emerged in dense urban neighborhoods.
Table of Contents
- What is an ADU?
What is an ADU?
Legally called an “accessory dwelling unit,” or ADU, the home is a third the size of a typical new home in the city. ADUs – often called “second suites” -- are generally a few hundred square feet and built as an addition to a home or a separate standalone structure. Homeowners can cordon off a section of their existing homes to create ADUs, too, with city approval.

Chris Iverson, the home’s owner, understood his role as a groundbreaker for ADUs in his neighborhood and went with a sleek design, so out-of-the-ordinary dog walkers, bikers, and drives often stop and have a look.
“The architecture gets a lot of interest from people,” said Iverson, who works out of his home in the information technology field. “I’ve had people stop by and take photos and say, ‘we love your house.’”

On a home tour earlier, this year the 650-square-foot ADU attracted more than 1,200 visitors who discovered what living small looks like in the Longfellow neighborhood of the city. Many expressed an interest in building one on their property and asked him plenty of questions, he said.
The idea of having a separate residence within a home or on city property is hardly new. They went by many other names in the “old” days, among them laneway houses, granny flats, in-law units, and secondary units. Today planners dub them ADUs, and they have become prevalent in Portland, Los Angeles, Seattle, Austin, and other growing cities.
Save Energy
Shop home improvement products that help save and conserve energy (power) in your home.

Vents TwinFresh Comfo RA1-50-2 Ductless Energy Recovery Ventilator
Vents
In Stock

Stiebel Eltron Accelera 300 E Heat Pump Water Heater
Stiebel Eltron
Out of Stock

AFM Safecoat Almighty Adhesive Case of 12
AFM Safecoat
In Stock

Emporia Classic Level 2 48 AMP EV Charger UL Listed
Emporia
In Stock
2 Colors

Stiebel Eltron CON 300-2 Premium Wall-Mounted Convection Heater - 202030
Stiebel Eltron
Out of Stock

Santa Fe Compact70 Dehumidifier - 4044110
Santa Fe
In Stock

AFM Safecoat 3 in 1 Adhesive
AFM Safecoat
In Stock

QuickBOLT QB2 with Microflashing Multi Roof Mount Solar Panel Fastener Kit
QuickBOLT
In Stock

Stiebel Eltron DHC-E 8/10-2 Plus Point-of-Use Electric Tankless Water Heater - 202145
Stiebel Eltron
In Stock

Stiebel Eltron Accelera 220 E Heat Pump Water Heater
Stiebel Eltron
In Stock

Driving the trend now, as in past decades, was a desire to live in the city, to offer an affordable option to young couples who might not otherwise be able to buy a home, and to allow parents to age in place near family members who can provide support, companionship, and love. Others want ADUs to lease them as Airbnbs or longer-term rentals.
“There is a more urban mentality to ADUs,” said Christopher Strom, the architect of Iverson’s home. “It’s more about proximity to amenities than amenities you would have in the home. It’s for people who heavily weigh the location of where they’re living than having a large house.”

City ordinances differ, but in general, homeowners can only build ADUs on their property, and they must retain ownership of them. If they sell their existing home, the ADU will be part of the sale.
According to statistics provided by the city, Minneapolis embraced ADUs with an ordinance in 2014, approving 130 as of August 2018. Some of those ADUs existed and were grandfathered in under the new ordinance. The city reports 112 ADUs have been completed or under construction, with the following breakdown—10 attached, 49 detached, and 71 internal.

St. Paul, on the other hand, first permitted ADUs in just one neighborhood and saw just one built. After a long debate among neighborhoods, the city council in October 2018 expanded ADUs to the entire city.
Iverson knows something about zoning problems. After the city rejected his initial plan, he spent more than $3,000 on paperwork to get the ADU approved. No neighbors have ever complained, he said, and now, any of them could build their own ADUs without the expensive paperwork.
Key to making the ADU a reality is the required ownership of the main property. Iverson owns and rents the 1922 duplex on the street in front of the ADU. Part of the issue with the city, he said, was zoning issues involving the duplex, the only one on his block.

While Iverson concedes his new home has forced him to learn to live a new way it has many nice features. After all, he came from a 2,700 square foot home in St. Louis Park, with more than enough room for his lifestyle. Living in a quarter of that space has meant getting rid of a few things and learning to live with a bit less.
His home has a simple yet compelling design. The first floor consists of a two-car garage. The living area on the second floor, basically a studio apartment, is reached by a walkway next to the garage that leads underneath a large overhead deck to a door at the back corner.

The door leads to a staircase to the second, wide-open area serving as the main living area. It has a kitchen against a wall, a kitchen table, and a living room section with a couch. It’s enough room for Iverson, who is single, to entertain a few guests.
Outside the living area, a sliding door opens to a large deck built of ipe lumber. The deck in the warm weather months acts as a second room for lounging, parties, and grilling. On top, the deck offers a bird’s eye view of the neighborhood and the yard, while underneath, it serves as a trellis.

Back inside, yellow pocket doors with clouded window glass separate the living room/kitchen with the ADU’s 11’ by 11’ bedroom. Surprisingly, the bedroom is large enough to boast a walk-in closet on one side, a bathroom, and a washer/dryer on the other.
Iverson sought quality in the home’s materials, opting for solid wood pocket doors, a dark brown Marmoleum floor, radiant floor heat, and an air exchanger.
Iverson compiled with the ADU ordinance requiring separate electric and gas connections. He managed to hook into the existing water piping that serves the duplex, with no water pressure issues reported by his tenants or experienced by him.

Strom, the owner of Christopher Strom Architects, said on average, he receives three calls a week from homeowners interested in building ADUs, though few follow through because of cost. The high price of materials and housing in Minneapolis contributes to an average ADU price generally north of $200,000.
His firm has built half a dozen ADUs for various functions – an Airbnb, a home for parents, a second room. He touts ADUs can be a good option for many people but concedes the cost will be too prohibitive for everyone.

“I would say the biggest barrier is the price,” he said. “People have it in their mind they’re getting a tricked-out garage, and it’s a small, second home, with all the same traits and complexities that come with building any home.”
Yet the market is strong enough for Strom to have developed a special website for clients interested in a second suite. The site suggests a rough “guesstimate” of $175,000 to $300,000 for a second suite and a completion range of between six and 12 months.

The lifecycle of a home with a second suite is outlined in an intriguing way. An ADU begins as more space for a growing family. Years later it is rented or used by a son or daughter attending college, followed by a young adult needing a space to live.
Grandparents eventually move in and when the initial owner's age, they migrate to the second suite, and the main house becomes occupied by one or more of their family members.
Frank Jossi
Based in St. Paul, Frank Jossi is a journalist, editor and content strategist. He covers clean energy in Minnesota for Midwest Energy News and writes frequently for Finance & Commerce. His work has appeared in more than 70 local, national and international publications.

